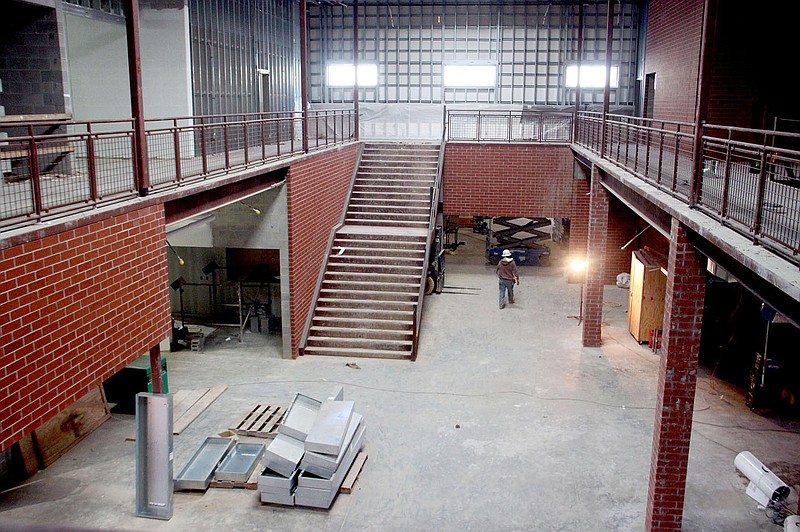FARMINGTON -- A new Farmington High School under construction on Highway 170 should be ready in the summer and open in time for students to arrive in August.
The contract calls for a November completion date but Crossland Construction changed the work schedule to accommodate students, according to Russ Frye, superintendent.
"Crossland backed up the schedule based on the end of June," Frye said. "We thought it would be better for them to get in before the start of the year, rather than later in November."
The $13-million building is scheduled to be finished by the end of June and school staff will begin moving into their classrooms sometime in July.
Bryan Law, superintendent of schools, takes regular tours of the construction and says he is amazed each time how much is getting accomplished.
The new building will have 99,700 square feet, with all classrooms, labs, media center, dining area and offices under one roof, including the agriculture department.
"I love this because our kids will be able to stay in one building," Law said. "It will be more secure and we will know where they are."
The front entrance of the high school will have mostly windows from top to bottom. A wide, brick hallway will open up into an area Law describes as the main hub.
The front office is located off the hallway and includes principals' offices, a conference room, nurse's area, work room and a back staircase that leads to the counselor's suite on the second floor.
"We want this to be a good building and economically fashioned but also want areas that pop," Law added.
The main hub is an area that school officials want to stand out to students and visitors.
"When you come in, if you aren't impressed, we haven't done our job," Law said.
The main hub will have an open feeling with a "very grand staircase" leading to the second floor. A large cardinal head will be cut into the floor in the center of the room. Red brick walls also will help highlight the area. This foyer is 80 feet long, 30 feet wide, with a heighth of 35 feet.
Standing in the hub, students will be able to see into the school's marketing class through a large glass window. A stockmarket ticker tape will be displayed above the glass window.
Students and visitors also will be able to view the school's audio/visual class and can watch a production being filmed through a glass window.
Looking toward the second floor, students and visitors will be able to see the area used for the school's medical professions pathway.
Law said the school principal will be able to stand in the middle of the hub and see about 80 percent of the building.
From the hub, students can go to the media center, cafeteria and two first floor hallways with academic space. First floor classrooms will house math, English, Spanish and social studies classes. The agriculture department is located at the end of one hall and is connected to a separate facility for work space.
Two other areas that Law wants to have a "pop" are the cafeteria and media center. Plans are still being made on how those two areas will be decorated.
The cafeteria is about 1 1/2 times the size of the lunch room in the current high school. It is somewhat L-shaped and will include regular cafeteria tables, bistro tables as well as booths along the walls. The cafeteria leads into the Performing Arts Center and basketball arena and students will not have to go outside to attend athletic, band, music and drama classes in that building.
The media center has tall ceilings with windows that provide a view of the mountains in the background. Instead of personal computer hubs, now used at the high school, the media center will feature tables for laptop computers. It will have an outside entrance so the library can be used for other events.
The second floor of the new high school will house computer labs and science labs for chemistry, biology, physics and life sciences. It also will include classrooms and clinical space for medical professions and a large classroom for engineering and robotics.
The engineering space is new for Farmington High School and Law said the school is "stepping out to do something different." This area will give students space to work on their projects and an area to manipulate their robots.
A large guidance counselor suite on the second floor has counselors' offices, front office, conference room, teacher workroom and a career center, as well as the back staircase that leads to the front offices downstairs.
One new area for students will be a gathering place or lounge area, Law said. This area is located along the foyer above the first floor and will have couches, chairs and plug-ins for students' electronic devices.
"We want them to have a nice area to hang out," Law said.
Farmington may move some equipment from the old high school but mostly the new school will have new equipment and all new furniture. Principal Jon Purifoy and a committee have been working on color schemes for the school as well as choosing new equipment and furniture.
The new high school will house 10-12th grades, with ninth-graders staying at the old high school building as part of the Freshman Academy.
General News on 03/15/2017
