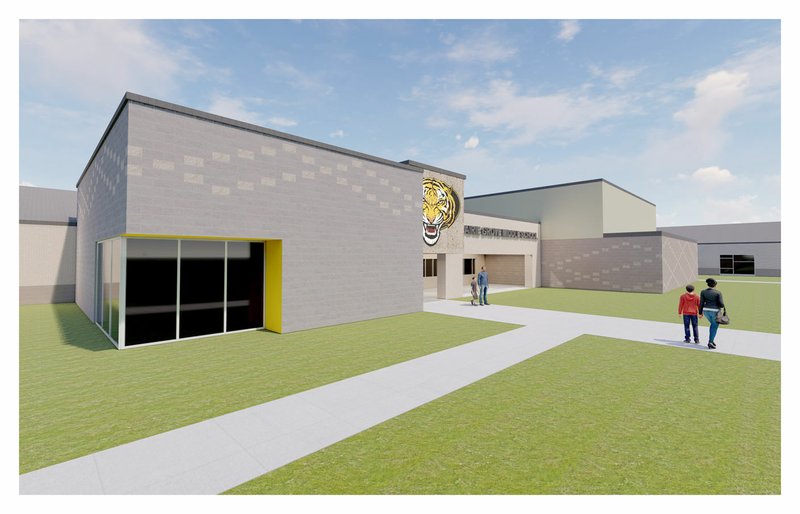PRAIRIE GROVE -- Prairie Grove School District is on track to break ground on a new junior high school building later this summer, according to Craig Boone with Architecture Plus Inc., of Fort Smith.
Boone said the "last piece of the puzzle" was put in place May 21 when Prairie Grove Planning Commission approved the project's large-scale development plan.
All documents have been submitted for approval by reviewing agencies and Boone said that usually takes about 30 days. The Arkansas Education Department, county fire marshal's office, Arkansas Building Authority and the Arkansas Department of Health all have to sign off on the project.
"We're very close," Boone said last week.
Once the documents are reviewed and approved, advertisements for bids will go out. Boone said a date for this has not been set yet. Pick-It Construction of Fayetteville will serve as construction manager.
After bids have been received, verified and accepted, Architecture Plus will provide the school district with a guaranteed maximum price. Estimates for the cost, including construction, engineering and other fees, have been a range of $8-10 million. The school is paying for the new building with $6.1 million in construction bonds and $4.7 million in state funding.
Boone said the project currently is on budget but noted that effects from the covid-19 pandemic are impacting the bid market some so he's not quite sure how bids will come in for construction.
"It's been all over the board," Boone said.
One impact he's seen is a shortage of materials.
"We have companies supplying bits and pieces from out of state and their factories are shut down because of the virus," Boone said.
The new junior high building will be on land off Bush Street across from the high school. The school will have about 52,000 square feet and will house seventh and eighth graders.
Larry Oelrich, director of administrative services and public works, said the Planning Commission made a few changes in the site plan.
The project includes extending Viney Grove Road in front of the new school. This extension was 25 feet wide, and the Planning Commission required the district to widen the street to a minimum of 28 feet, plus sidewalks.
The school also will have to construct an additional fire line on the west drive.
A 1.4-acre detention pond on the west side of the property will provide storm drainage for the development.
The tentative plan is to move into the new school during the summer 2022, according to David Kellogg, assistant superintendent.
.
General News on 06/03/2020

