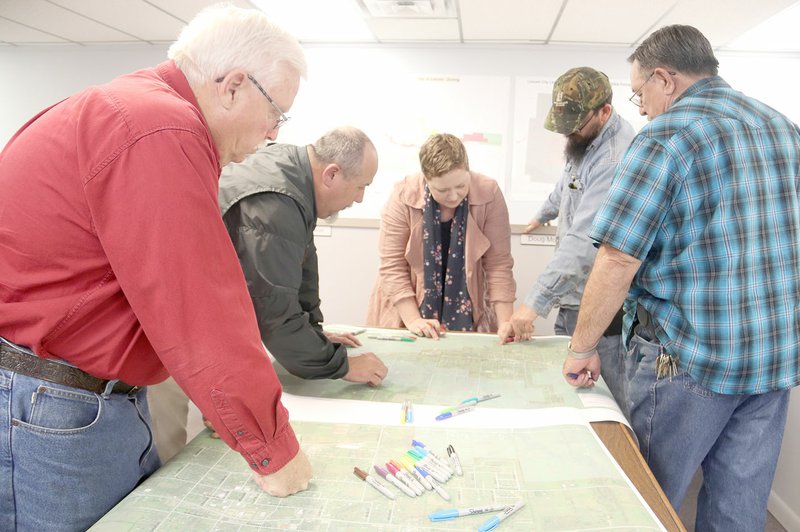LINCOLN -- The city of Lincoln will host a drop-in meeting from 4-7:30 p.m. Tuesday (May 1) at the community building on Lincoln Square to get public input on a draft future land use plan and map. Citizens both inside and outside the city limits are invited to view the draft plan, ask questions and make comments about it.
City officials and other community leaders have been meeting monthly since January to work on a draft plan with Juliet Richey of Brooks Landscape Architecture and Planning. Richey served as Washington County's director of planning for almost 12 years.
"We want input from everyone, not just those living inside the city," Richey said last week. "Lincoln serves as the hub for quite a bit of unincorporated area in that part of the county."
Richey said the community building will be set up with information presented on easels, maps on tables and surveys to fill out. Those meeting on the plan have discussed future land use for certain areas of the city but Richey said she wants the public also to have a chance to consider and draw on the maps their ideas of future trail, sidewalk and street connections and future land use.
Some of the categories for future land use include residential agricultural/residential estates, residential medium density, neighborhood mixed and historic square, light industrial.
"Everything is still draft at this point,"Richey said.
She said public input is important because the land use plan will be used to make decisions in the future and also be important when it comes to applying for grants.
Richey said the process to work on a draft plan has gone great, as far as she's concerned. She's been impressed by the number of people engaged in the community. Representatives from the school, businesses, community, chamber and city have participated in the meetings or responded in other ways.
"That's really positive to have involvement on so many different levels," Richey said.
The draft plan has evolved from 100 surveys filled out by area residents and the monthly meetings.
The mission statement says a future land use plan and map will allow the city to anticipate, encourage and manage growth and development while integrating the city's unique features, history and small-town character and improving quality of life for citizens and businesses.
The draft plan has four goals and multiple objectives on how to reach the goals. The goals are:
• GOAL 1: Leverage Lincoln's unique character, history and features to promote growth, reinvestment and a sense of local pride.
• GOAL 2: Focus on creating appropriately scaled streets, walkability, appropriate vehicular and sidewalk connections and physical infrastructure for existing and future development needs; identify potential green spaces, recreational areas, water bodies and other natural resources that could potentially act as green infrastructure within the city as it grows and develops.
• GOAL 3: Plan and incentivize for the growth of a diversified economic development base of residential, commercial, industrial, and retail business expansion in Lincoln.
• GOAL 4: Create a diversity of residential development types that serve all sectors of the community and assure these are integrated appropriately into the existing fabric of the City.
Richey said the subcommittee will take comments made at the public input meeting and decide what changes to make in the draft plan. After that, the plan will go before the Lincoln Planning Commission and Lincoln City Council for final approval.
General News on 04/25/2018

